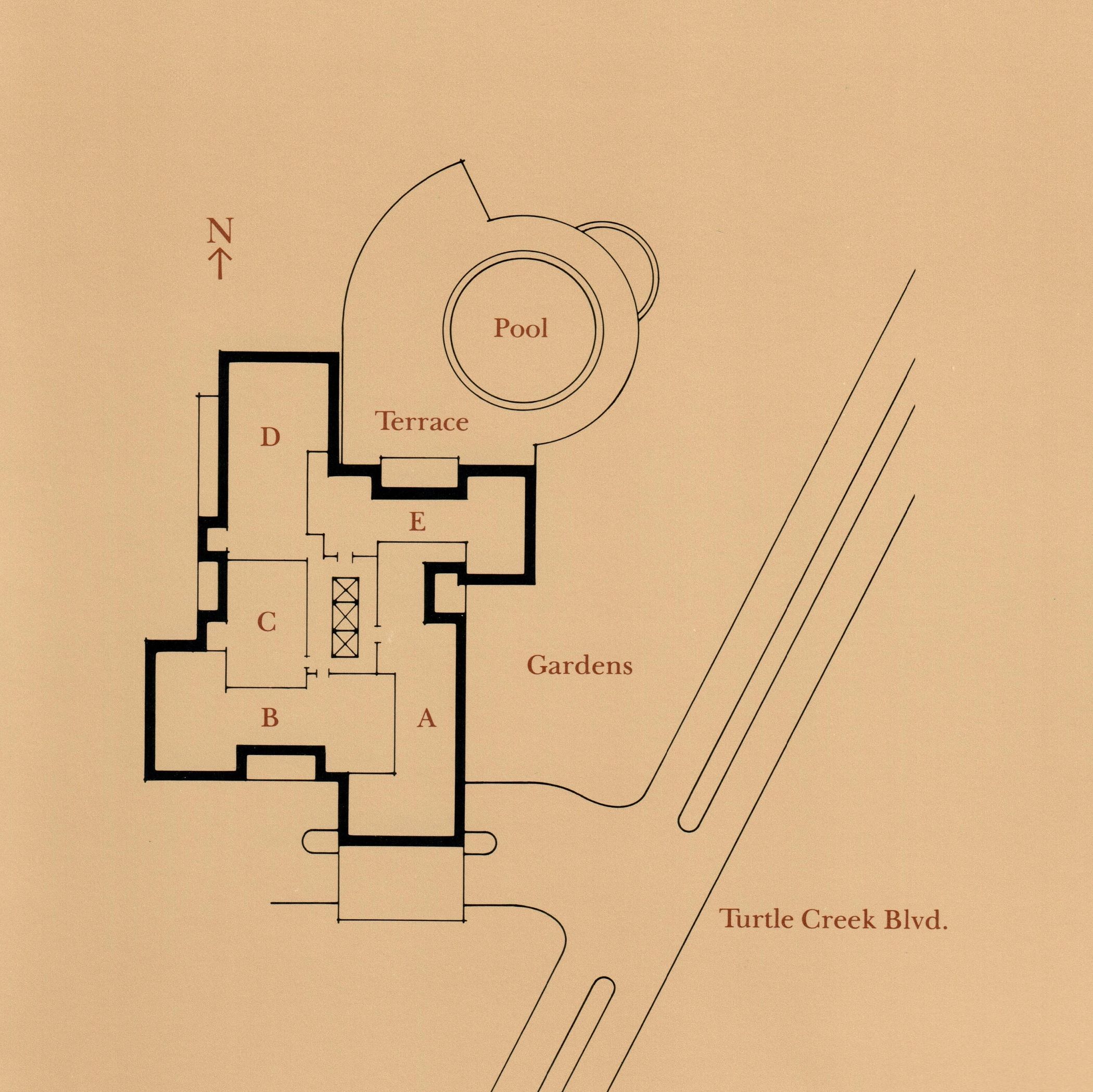
Site Plan
Howard Meyer brilliantly configured 3525 in a pinwheel design to provide sweeping views in three directions from four of the five floor plans. Examples of original apartment layouts are shown below, however most of the units have been changed over the years. The result? Today, no two apartments are exactly alike.
ORIGINAL FLOOR PLANS

Apartment A
Three bedrooms, two and one-half baths.
2,672 square feet.

Apartment B
Two bedrooms, two baths.
2,140 square feet.

Apartment C
One bedroom, one bath.
1,253 square feet.

Apartment D
Two bedrooms, two baths.
2,280 square feet.

Apartment E
Two bedrooms, two baths.
2,132 square feet
This website uses cookies.
We use cookies to analyze website traffic and optimize your website experience. By accepting our use of cookies, your data will be aggregated with all other user data.
